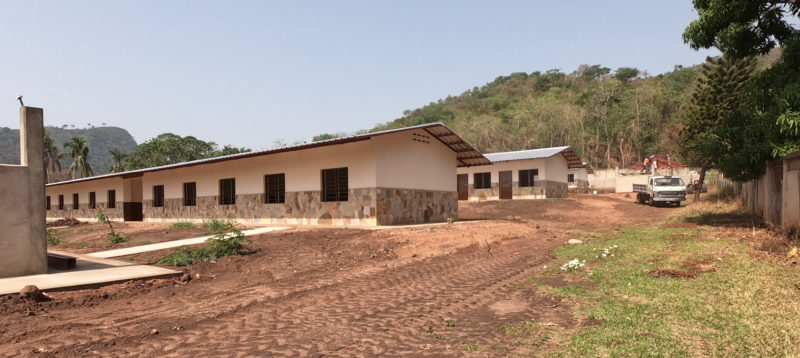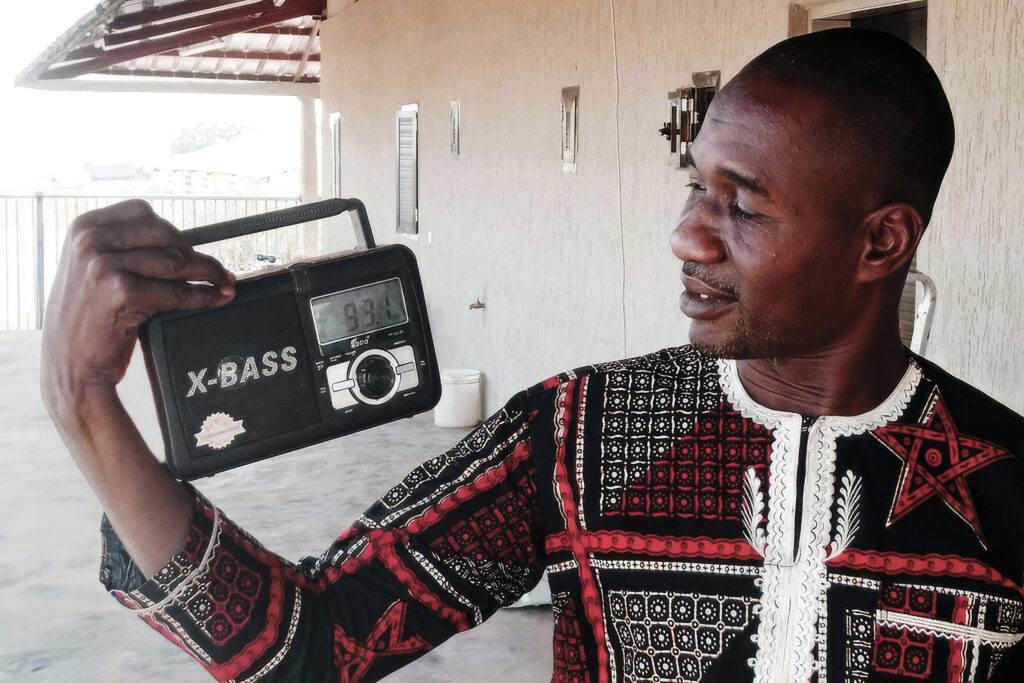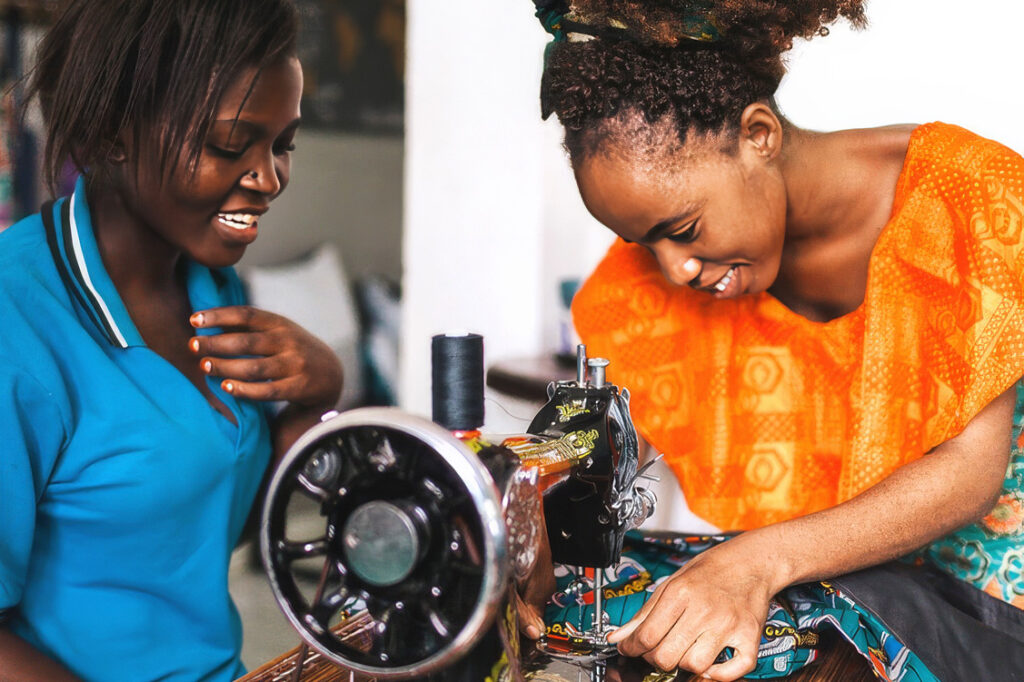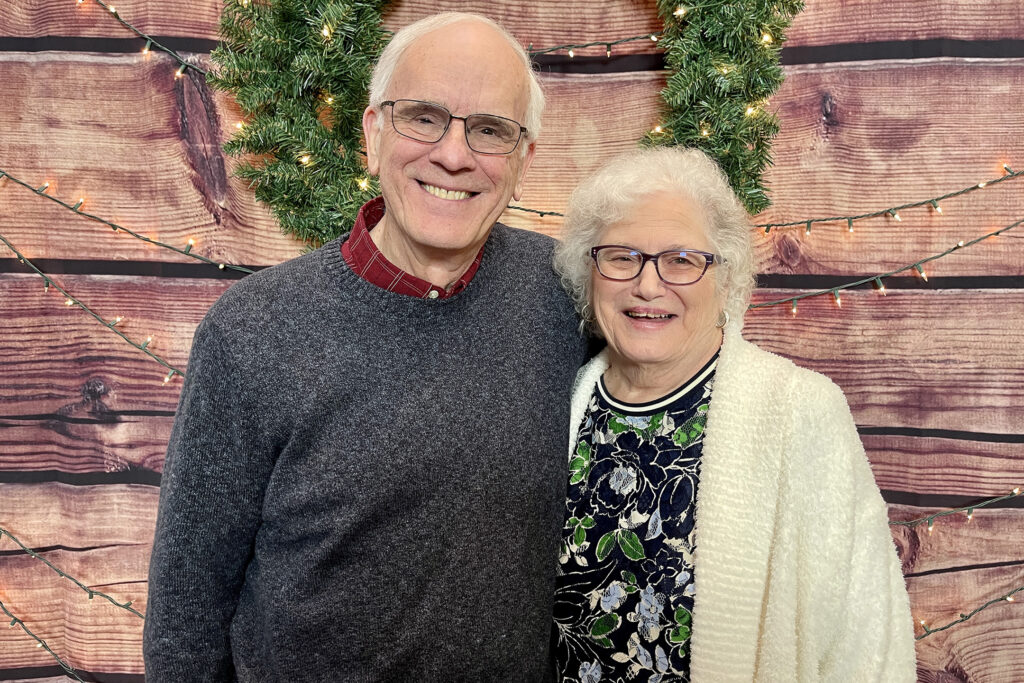During the COVID-19 pandemic the Association of Baptists for World Evangelism’s (ABWE) Hospital in Tsiko, Togo did just that.
The Hopitale Baptiste Biblique is at the beginning of a multi-year, multi-million-dollar renovation and expansion project. The first buildings built for the expansion were related to the Cuisine or Family Living Complex. This is where a patient’s family can stay while providing for the daily living needs of their loved one. The reason this complex was the first series of buildings built was to not only replace existing buildings that were falling apart, but to show patient families the hospital cared for them too.
The old complex had an open style living arrangement where families set up their living quarters next to other families, leaving little privacy and security. For a small cost, a family could rent a small room with limited air flow and lighting. In the event of inclement weather families would cook inside the buildings. Over the decades, the walls, structure, and roof became covered with soot from the charcoal fires. The World Health Organization has ranked death from lung cancer in the top ten causes of death.
As the design for the new Cuisine complex was planned a mix of small and large private rooms was developed. Regardless of the room size, each room is equipped with an outlet and an LED overhead light. Cross ventilation of the rooms was considered in the sighting of the complex providing much needed fresh air. Cooking is no longer permitted inside the living quarters. Separate cooking pavilions were constructed with natural ventilation of smoke as a driving design factor. New toilet blocks and washing pavilions were also a part of the complex’s construction.
When the COVD-19 pandemic began to become a possible issue in southern Togo the HBB medical and facility team quickly began evaluating spaces for quarantining cases. Because the new Cuisine complex had not yet open it ranked high on the list for consideration. The individual rooms, cross ventilation and durable construction made it an excellent selection. The team quickly developed a strategy for patient treatment where the new Cuisine is to be used as quarantine for COVID-19 suspected cases with minimal symptoms, and not for suspected cases needing hospital care. Until recently, suspect cases have all needed hospital care and therefore have remained in the hospital in a private room until final COVID-19 test has returned negative at the end of two weeks. All suspected cases that either have minimal symptoms or have needed additional hospital care, but are not able to leave the hospital campus will be placed in a private room in the new Cuisine and a nurse will take temperature twice a day and record any change in symptoms until the 14-day quarantine is over. These patients will be the only ones using the new Cuisine’s latrines and showers to reduce exposure to other patients.
At the end of the pandemic surge, the building’s concrete materials will be easily scrubbed as the building begins its intended use. It is also located away from higher risk patients and closer to the campus’ entry point so potential cases would not have to travel far into the campus.
The Cuisine was not planned to be used in a pandemic capacity, but by God’s planning it was able to be used. Learning all we have from the global COVID-19 outbreak it will be interesting to see how field teams partner with planners to design facilities that will have the flexibility to be used in a global emergency, yet useful in every-day situations.
Editor’s Note: This article first appeared on Missio Nexus September 15, 2020. Used with permission.




